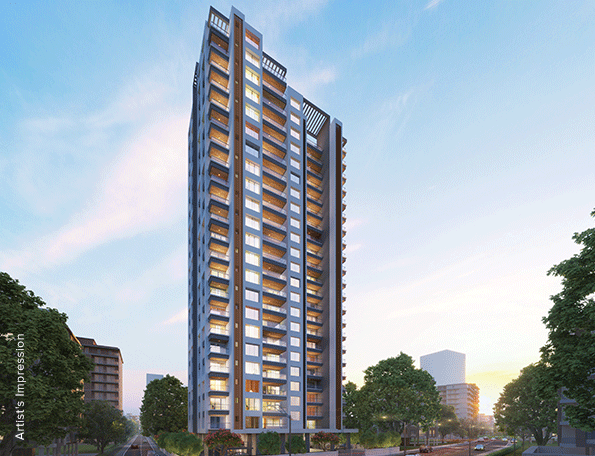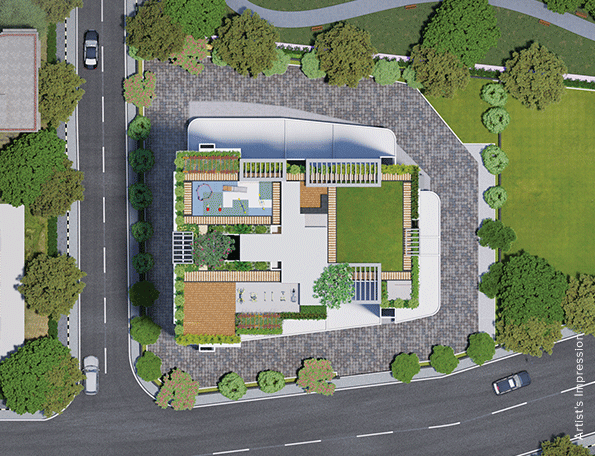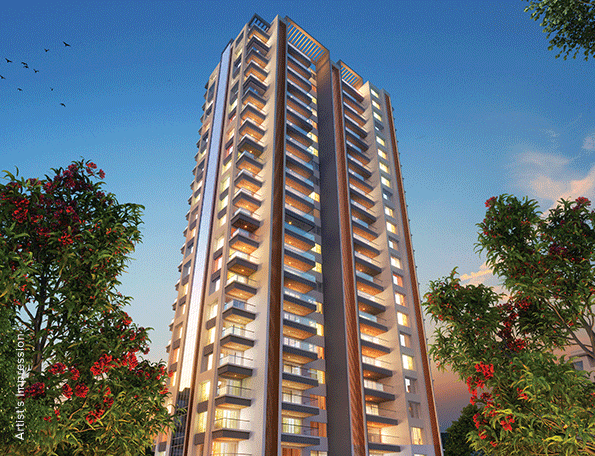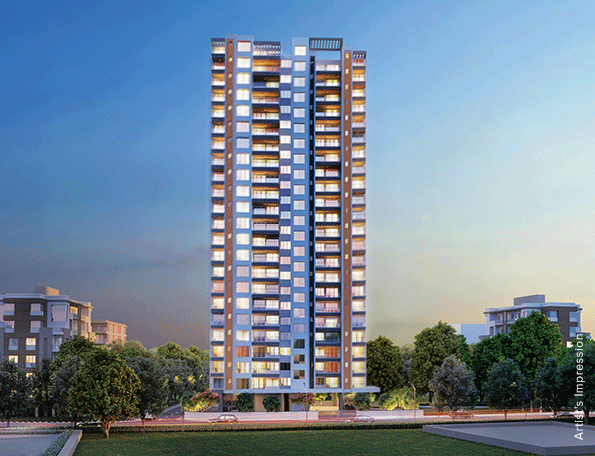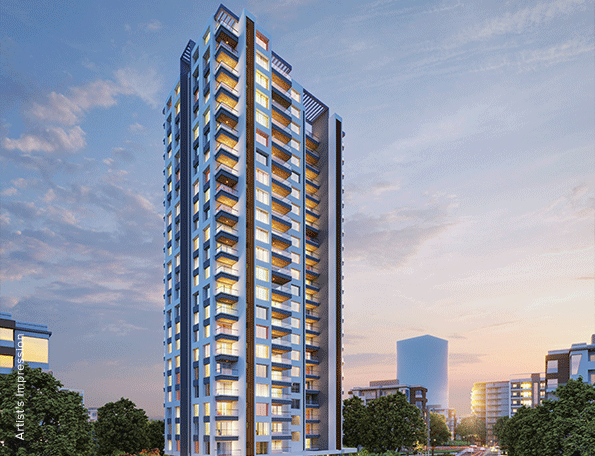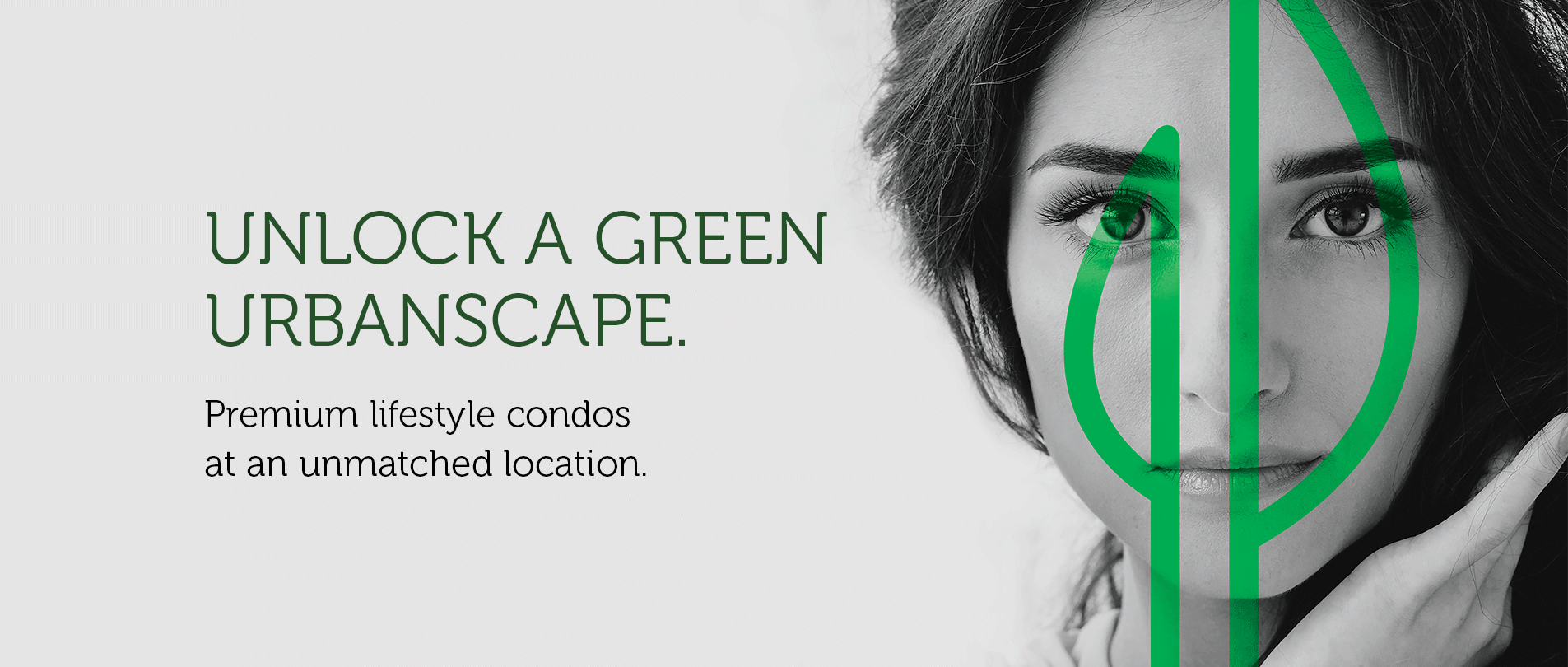
A Perfectly-balanced World
To strike a balance between everything you need and all that you desire is one of the greatest virtues to achieve. In a world crafted to reflect your aspirations beautifully, we present to you a life that transcends the ordinary at Parkside Residences!
Sitting elegantly in the quaint yet connected neighbourhood of Patwardhan Baug, Parkside Residences is a thoughtfully conceptualised landmark that blends the best of nature and modern architecture. It rises beautifully, 23-storeys high above the bustles of the city, to offer you a rich, tranquil and relaxing experience. Opulent homes complemented with numerous amenities bring to you a lifestyle that is complete in every way! Nestled literally by the park side, open doors to a green, joyous yet contemporary world replete with every luxury imaginable.
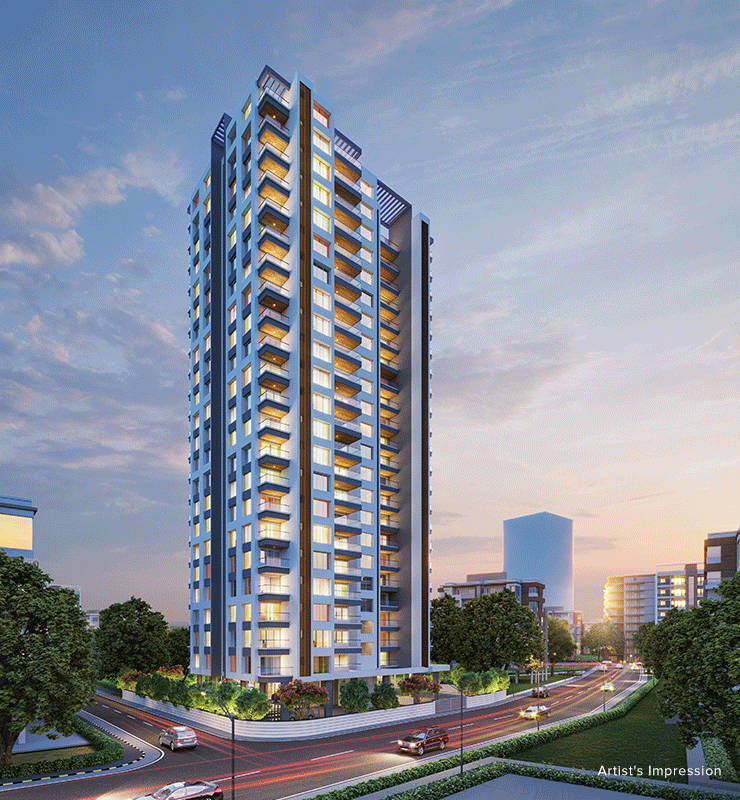
AN ADDRESS THAT HAS IT ALL!
- Panoramic green surroundings
- Home by a lush green park
- Serene locality
- Close proximity to various business parks, commercial hubs, retail markets, etc.
- Well-connected to prime locales like FC Road, Prabhat Road, Kothrud, Bavdhan, Law College Road, and more
- Close proximity to major hospitals, schools, colleges, malls, and more, including Deenanath Mangeshkar Hospital, Symbiosis School & College, Pavillion Mall, Central Mall, etc.

- Panoramic green surroundings
- Home by a lush green park
- Serene locality
- Close proximity to various business parks, commercial hubs, retail markets, etc.
- Well-connected to prime locales like FC Road, Prabhat Road, Kothrud, Bavdhan, Law College Road, and more
- Close proximity to major hospitals, schools, colleges, malls, and more, including Deenanath Mangeshkar Hospital, Symbiosis School & College, Pavillion Mall, Central Mall, etc.
numbers
REJUVENATE IN STYLE
AMENITIES
Apartment View
- Designed for maximum light and ventilation
- Sunset view for select apartments
Apartment Features
- Sit out for each apartment to host your loved ones
- Designer bathrooms
- High-end bathroom fittings
- Duravit sanitary fittings
- Glass partition for all bathrooms
- Counter top basin counter in master bathroom
- Gypsum finish
- Designer flooring tiles
- Columnless living & dining area
- Generator backup for entire apartment
- Solar water panels for master bathroom
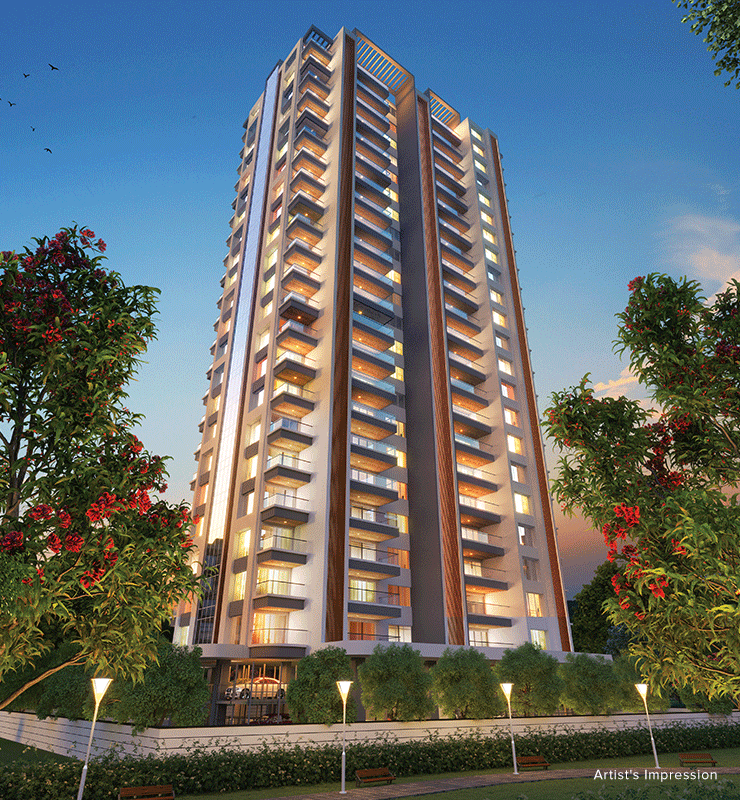
Apartment View
- Designed for maximum light and ventilation
Apartment Features
- Sit out for each apartment to host your loved ones
- Designer bathrooms
- High-end bathroom fittings
- Duravit sanitary fittings
- Glass partition for all bathrooms
- Counter top basin counter in master bathroom
- Gypsum finish
- Designer flooring tiles
- Columnless living & dining area
- Generator backup for entire apartment
- Solar water panels for master bathroom

Common Utility Features
- Common toilet for watchmen, drivers, house helps etc.
Security Features
- Digital security
- Emergency rescue system (For lifts)
- Digital locks for main door
- Access controlled main lobby
- Smart card access control system
- Internal intercom system for all residences
- Video door phone for each flat
- CCTV cameras for common areas
Recreational floor on the 23rd floor
- Theatre
- Gym
- Recreational space
- Exclusive rooftop garden on the 24th floor
Project Infrastructure
- Latest firefighting equipment as per PM guidelines
- Handpicked design elements such as a striking glass façade, sculptures in the courtyard and cardio gym
- A futuristic provision for piped gas for your convenience
Project Features
- Basement parking (Minimum 2 car parks for each apartment)
- Concierge desk
- Aesthetically designed and well-lit compound wall and front compound wall façade
- Individual letterbox with brass nameplates
- 5 Feet wide staircase with marble/granite for treads, risers & landings and decorative steel railing
- Secured decorative entrance lobby with ramp access
- Video door phone access and intercom facility
- 2 x 10 passenger auto-door elevators
of reputed make ( Kobe/Omega) - 1 Stretcher Lift
Walls
- AAC blocks masonry with POP/Gypsum finishes for internal walls and ceiling
- External walls – 150 mm with acrylic paint (Asian Paints / Nerolac)
- Internal walls – 125 or 100 mm with plastic emulsion paint (Asian Paints / Nerolac)
- Plastic emulsions for all internal walls
Flooring
- Imported marble finish flooring for lift lobby, passages, formal living room, family room and dining room
- Wooden finish flooring for master bedroom
- Imported marble finish flooring in toilet of master bedroom with glass partition for shower area
- Imported marble finish flooring in children’s room with anti-skid designer tiles in toilet
Doors
- Wooden door frames, veneer finish door shutters with melamine polish
- All internal doors 32 mm thick
- Main door (35 mm thick) and safety door with veneer, brass fittings & night latch
- Sliding/sliding folding doors to sit-out
Windows
- UPVC/Aluminium windows with marble framing (3- track windows wherever possible)
Kitchen & Dry Balcony
- Granite kitchen platform with full height dado and SS sink with drainboard
- Combination of anti-skid / vitrified tiles and granite in dry balcony
- Modular kitchen with granite counter
- 15 Amp point for refrigerator & mixer/ microwave in kitchen, washing machine in dry balcony and exhaust fan
Toilets
- Concealed piping in all toilets
- 600 x 600 mm dado tiles in all toilets
(Kajaria/Simpolo/Asian) - Single lever bath fittings in toilets
(Kohler/ Grohe/ Jaquar) - 15 Amp point for boiler/geyser
- Provision for exhaust
Others
- Anti-skid designer tiles for terraces
- Veneer finished main door
- Concealed wiring with home automation system
- Soundproof windows with marble sills
- Separate utility area for washing machine, dishwasher etc.
- POP / Gypsum finish on walls & ceiling with superior water resistant & fire-resistant paint
Electrification & Power Backup
- Concealed electrical piping
- 4 Light points, 1 fan point, 2-5 Amp plug points in each room
- Inverter power backup covering 1 light point & 1 fan point in all rooms and 1 light point in toilet
- Cable/Wiring of Polycab/Finolex
- 15 Amp point for boiler/geyser
- Provision for exhaust
- Switches of Anchor/Legrand
LOCATION FLIM
Ideal location to the
west of the city
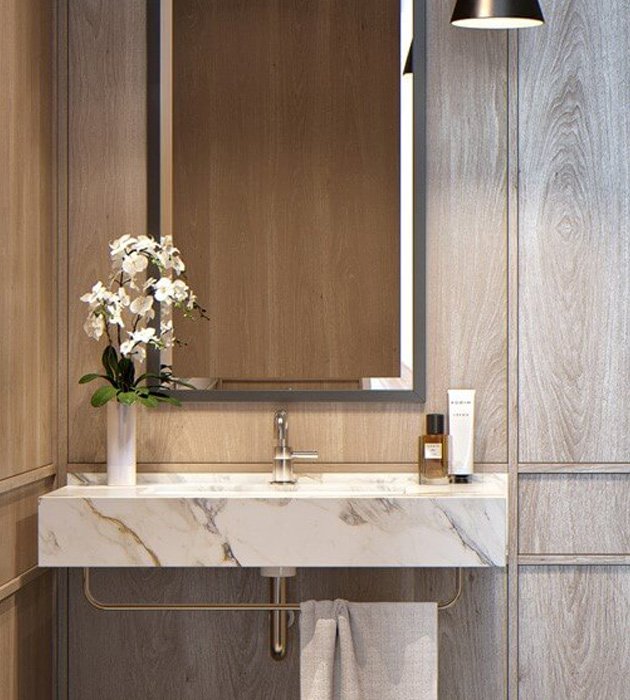
key transport
- Coast: 300m
- Supermarket: 200m
- Airport: 2,790m
- Hospital: 500m
- Park: 1,500m
- State Bank: 190m
- Railway Station: 1,800m
- University: 250m
- Bus Station: 150m
residence views
The Perfect Layouts
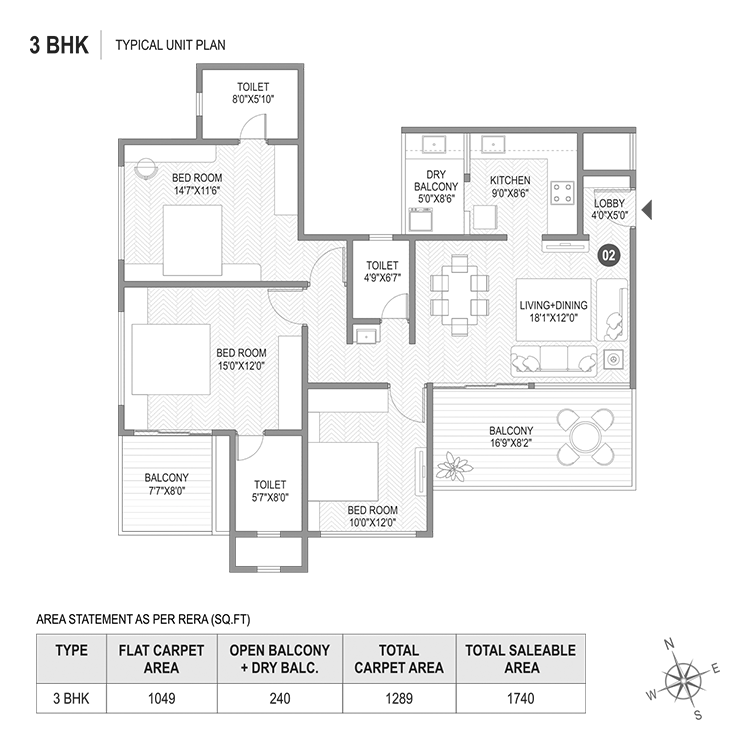
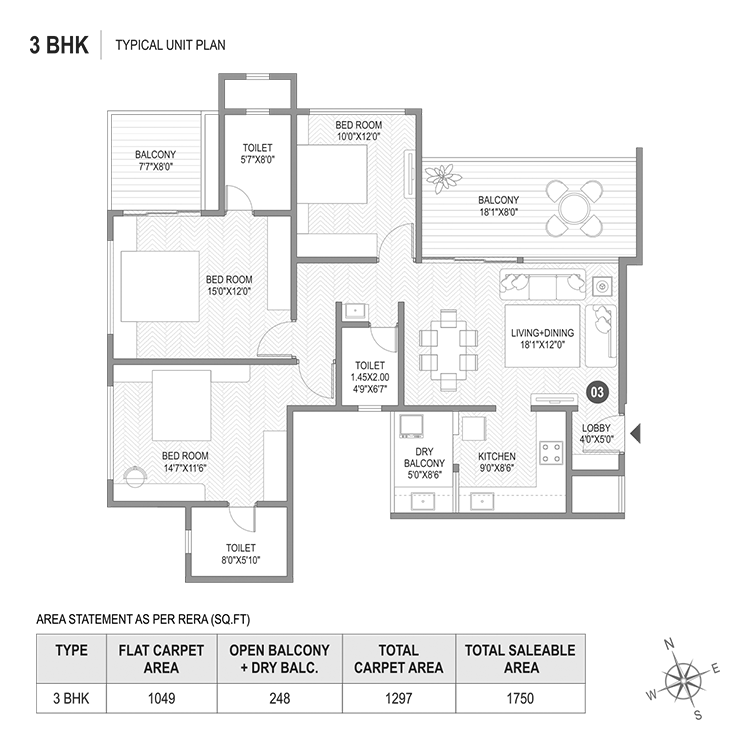
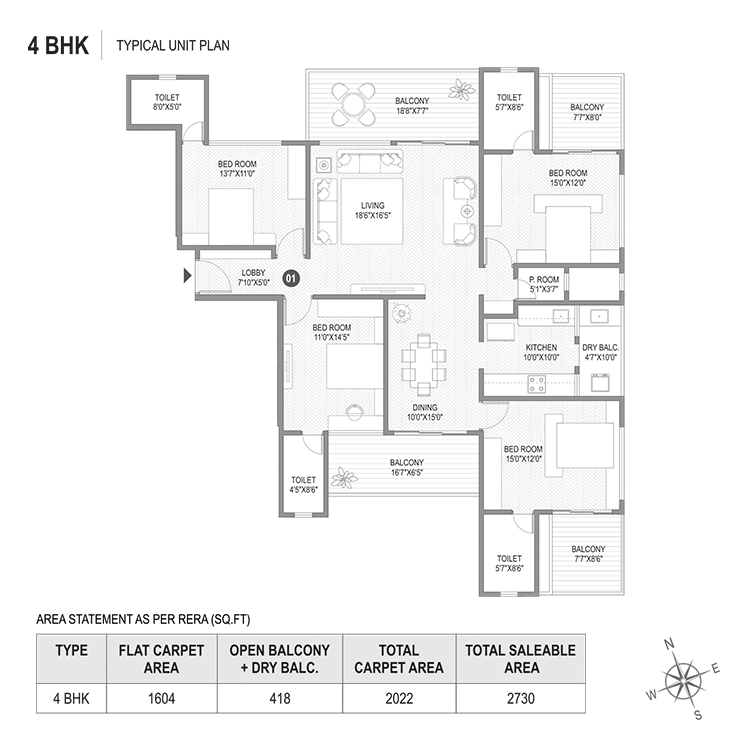
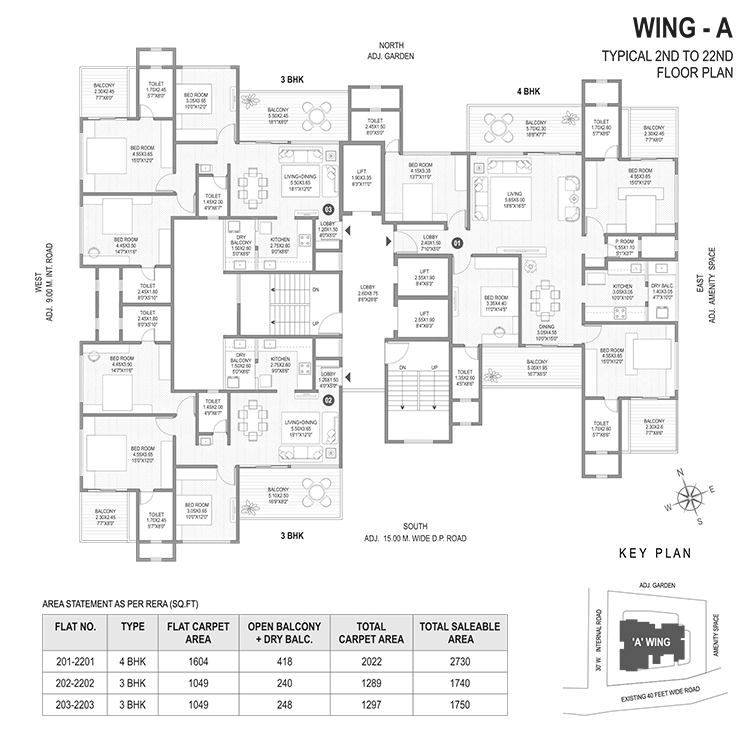
Gallery Images
Jointly Crafted

Since its inception in 1984, Ravetkar Group has delivered landmarks across various real estate segments. This includes some memorable structures in residential, commercial as well as industrial segments, in and around Pune. With 39+ projects spread across 12+ locations, Ravetkar is a name that defines quality & luxury in Pune’s real estate market along with its legendary legacy of timely delivery. Parkside Residences, the latest jewel from Ravetkar Group, will take you, your lifestyle and the beautiful world of Patwardhan Baug to incredible heights.

Today a notable name in land dealing and development, the story of Praneti Estate Consultants began in 2001 with Mr. Sandeep Khardekar’s zeal for infrastructural & real estate development. The company has, since then, climbed many ladders of success with its passion for delivering quality and convenience, meticulously. Praneti Estate Consultants is known for its fine craftsmanship and has adorned the skyline of Pune with numerous projects across locales including Sadashiv Peth, Dhayari, Sinhagad Road, Shivane and more. With excellence in constructing elegant spaces, they add finesse to your life at Parkside Residences.

Led by a thought-leader with expertise in environmental studies, Sanjeevani Developers has delivered several landmarks at the prime localities of Pune with careful attention to sustainable infrastructure and ecological planning. At Sanjeevani Developers, the key focus is to enhance and enrich the client’s experience with every detail that goes into crafting a space. With Parkside Residences, your home and lifestyle will be imbued in harmony and peace with nature-infused designs brought to you from the house of Sanjeevani.
latest news
Enquiry form
Address
CTS No. 1214, Sr. No. 1612, Hissa No 3 and 7, Beside Shamaprasad Mukherjee Garden, Mitrasadan Society, Patwardhan Baug, Erandwane, Pune - 411004
phone
+91 – 020 – 2566 1012 / 13
+91 – 7030 432 432
Info@ravetkargroup.com

